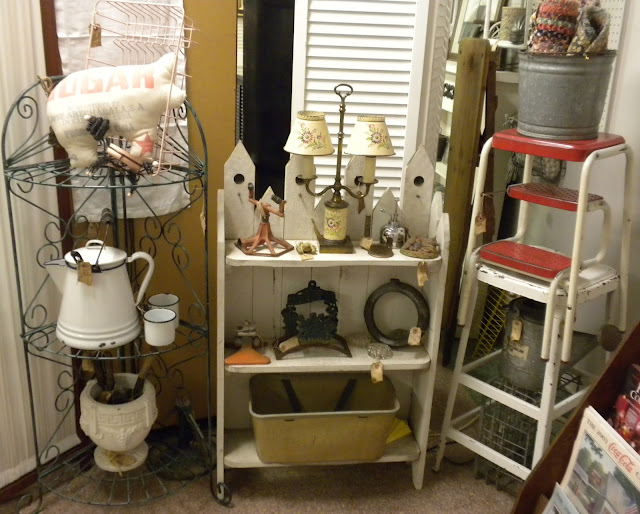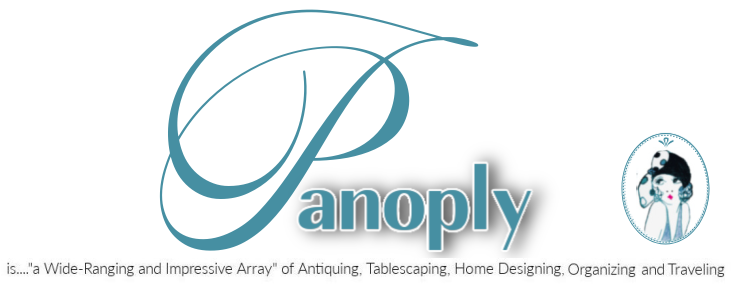Sister M and I did a pretty major redo in our booth spaces a couple weeks ago, so it's time for a recap. If you want to backtrack, our previous major booth spaces were in this post: Panoply School Daze, Booth Maze Craze. If you don't backtrack, no worries, as I typically do before and after shots to keep a perspective on how we move things. A few more large ticket items sold since that last update, and we quickly jumped at the opportunity to move things around again.
Sharing with any given number of these fine hosts:
In our farmhouse space, we moved the previously centralized garden items outside of our space and moved in a homemade, faux fireplace with bookshelves on the back wall. The photo below is the before (top) and after (bottom) that move:
 |
| Panoply B&A Faux Fireplace, Main Booth |
This move required a good bit of adjusting the wall space behind, so not a whole lot of other items got shifted within this space since our last move in August (only smalls within the cases, which is time-consuming, but underwhelming for a recap). A better look at the fireplace area is below.
 |
| Panoply Faux Fireplace, Center Wall of Main Space - September |
Sister J brought in a few new (old ) finds that flank the fireplace wall.
 |
| Left Wall of Faux Fireplace |
 |
| Right Wall of Faux Fireplace |
Next, we moved the central garden shelving unit and items which were displaced to the right of (and behind) our farmhouse area - the back porch, if you will. This area is just in front of our service elevator, and it's become a versatile space to move things that otherwise don't fit in anywhere else. The photo below shows three different looks in as many weeks during August - September. The last frame is how it's currently styled.
 |
| Panoply "Back Porch" Transitions: August-September |
Here's a head-on view of that space now, although the tole lamp has since sold.
 |
| Panoply "Back Porch" - September |
Our space we've dubbed the encampment area (fast becoming the "mantique boutique") had a big change too - we sold the jewelry chest! Here's a before (top) and after (bottom) shot of that space:
 |
| Panoply B&A Jewelry Chest Sold, Encampment Space |
If you noticed, in that space now, the base table shifted from the main space (previously held the garden fence shelving section). The rolling cart was placed on top for higher visibility. The garden trellis leans on the wall, which would otherwise be blank (sheet rock with no pegboard to hang things). We are constantly trying to use our vertical space. Just last week this space's chairs were swapped for the stools you see in the photo below.
 |
| Panoply Encampment Space - September |
Moving across the aisle to what we call the living room - a more formal space - we sold the Barrister-type bookcase, which required a LOT of shuffling. Below is the before (left) and the after (right).
 |
| Panoply B&A Bookcase Sold - Living Room Space |
If you look closely, that bookcase was chock full of crap vintage goodness, so we spent about two hours finding sensible places to put things.
On the other side of the louvered shelving wall unit diving the living room space, there were yet more changes. Our last setup had a back-to-school theme against the wall, while the center of the floor was styled with various carts and stools. The slant desk and plank chair sold quickly. Below is the before and after, from school theme to early autumn keeping room.
 |
| Panoply B&A School Desk, Chair Sold |
Since the desk and chair sold quickly, the back wall went through three looks in three weeks, just as the "back porch" did. It's really like working a living puzzle, fitting our vignettes not only in space constraints but in logical groupings.
 |
| Panoply Stair Landing Space Transitions: August-September |
So, our space in this section, which is a highly trafficked aisle of the antique mall (and also right at the base of the stairs leading to second floor), now appears as the photo below.
 |
| Panoply Stair Landing Space, September |
All four ladderback chairs are now in this space (the fourth was moved post photo). The louvered shelving wall unit is outfitted with mostly primitive pieces, with the cart of hardware to the left of it. This layout was intentional - a mix of masculine and feminine appeal - in both looking at the shelves and through them to the spaces beyond (the formal living room and the encampment, or mantique boutique, beyond.
 |
| Panoply Louvered Shelving Unit, September |
Speaking of beyond, in the photo above, do you see that mahogany frame with ivory sheer divider to the left? That's the outside of our main (farmhouse) space, with the "back porch" just beyond. Here's what it looks like inside the booth space (below):
 |
| Panoply Wall Screen in Place, Early September |
We use dividing screens like these with the intention of framing our space, and keeping unrelated, neighboring spaces separate. It's our version of "good fences make good neighbors". Don't you know I received a call with a customer wanting to know my best price on this?? Until the first inquiry came awhile back, I had NFS (not for sale) on it, but then put an inflated $150 price tag on it. The customer was told they could only receive a 10% discount because I was unable to be reached for any better pricing. It SOLD! That's the kind of call that prompts a race to the store to "fix" the matter. Luckily, we had another screen on the opposite side and just moved it in place, so I'm happy for the sale.
Are we the only weird ones in this business who get their feathers ruffled when something sells?! Haha, I really need to get better at letting things go, as there's a world of stuff out there.
Those are the most current changes we've been through in our Panoply booth spaces. If you'd like to see more of our styling, just type "booth" or "booth spaces" into the search block on my sidebar, and several more posts will come up for your viewing. I also try to capture some of the significant space changes on my Pinterest board, "Panoply - Three Sisters' Antique and Other Treasures", which will lead you back to the original post. Feel free to follow me there and pin away (always from the original source, please).
Speaking of letting things go, we Panoply sisters are preparing for yet another go round of our community's yard sale, with nearly 100 participants, on the 26th. It's a great venue, with lots of parking and concessions, and it's our opportunity to purge slow-moving vintage items, as well as household things that never get into the antique mall. We're hoping not to have to rely on the rain date. I'll let you know how we do.
(Postscript: thanks to a reader's email inquiry, I'm adding our location information).
If you're traveling through any of the three interstates that intersect in our town of Charleston, West Virginia (I-64, I-77 or I-79), we'd love for you to stop by and see us at The South Charleston Antique Mall, 617 D Street, South Charleston, West Virginia. There are billboards strategically pointing the way to our mall along the interstates, or you can phone (304) 744-8975 for directions. Again, we're on I-64, Exit 56, easy on/off access coming from any of those three interstates.
Thanks for your visit!
Rita C. at Panoply
Rita C. at Panoply
Sharing with any given number of these fine hosts:
Dwellings' Amaze Me Monday
Rustic & Refined's Table It!
Natasha in Oz Sundays Down Under
Rustic-Refined's Table It!
Rustic & Refined's Table It!
Natasha in Oz Sundays Down Under
Rustic-Refined's Table It!

No comments:
Post a Comment