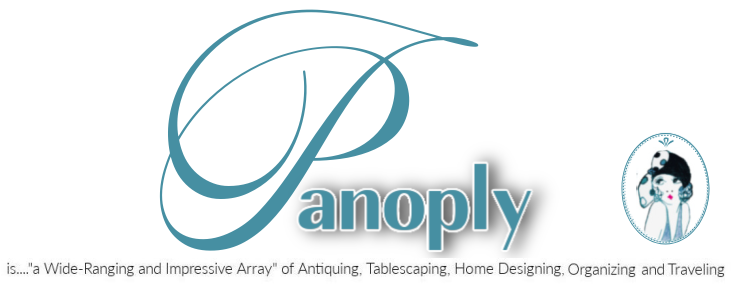Call me crazy, but I'm the kind of person who likes to rip the bandaid off to minimize the inevitably painful experience of a sore getting exposed. If you recall last week's post of our kitchen, we are in the throes of some updates there. That project should be benign compared to what I'm about to share today regarding our master bath in our home.
Mr. P. is tall, a foot taller than I am. Our master bath vanity is standard sizing....30" high and 30 years ago standard. He's been wanting a new vanity for years. I've had issues with the shower. The shower head is high and hard to reach, the non-existing shelf is the exterior framing's ledge, totally out of my reach, and there's no place to hang a wet washrag inside.
Mr. P. is tall, a foot taller than I am. Our master bath vanity is standard sizing....30" high and 30 years ago standard. He's been wanting a new vanity for years. I've had issues with the shower. The shower head is high and hard to reach, the non-existing shelf is the exterior framing's ledge, totally out of my reach, and there's no place to hang a wet washrag inside.
While this bathroom is tired, it's still in excellent working order overall. It's very spacious, too.
The jacuzzi tub is hardly ever used anymore, but that surrounding deck makes an awesome bench for Mr. P. to sit and put his shoes on. The master closet is directly across from it (visible in the lead photo above, where the louvered doors are ajar right behind the entry door to the bath from the master bedroom).
Yea, I know. Mirrors everywhere. Brown phone on the wall, Hollywood glamour lighting over the vanity, brass and wood-trimmed faucet handles. It's all there. However, in its defense, it is also very light and bright in there, thanks to those mirrors, lights, and two skylights in the lofted area above the vanity and shower.
The marble tile we both still like; however, it is porous.
Did I mention this bathroom is equipped with a bidet? It gets used even less than the jacuzzi. That's valuable real estate in the area of this bath.
So, what are we going to do? We've decided to GUT the bathroom.
The jacuzzi tub is hardly ever used anymore, but that surrounding deck makes an awesome bench for Mr. P. to sit and put his shoes on. The master closet is directly across from it (visible in the lead photo above, where the louvered doors are ajar right behind the entry door to the bath from the master bedroom).
Yea, I know. Mirrors everywhere. Brown phone on the wall, Hollywood glamour lighting over the vanity, brass and wood-trimmed faucet handles. It's all there. However, in its defense, it is also very light and bright in there, thanks to those mirrors, lights, and two skylights in the lofted area above the vanity and shower.
The marble tile we both still like; however, it is porous.
Did I mention this bathroom is equipped with a bidet? It gets used even less than the jacuzzi. That's valuable real estate in the area of this bath.
So, what are we going to do? We've decided to GUT the bathroom.
We have been in the planning stages of both the kitchen and master bath projects since October 2016. Between two pairings of designers and contractors who made proposals based on our communicated specs, we made our final cut as to whom we chose to work with in late December. Our designer is acting as general contractor for sourcing and sequencing the contracted labor and [most] materials, based on our final design. I am the project manager - of the designer, labor contractor and Mr. P. :-0 January was full throttle planning and consulting with the designer and labor contractor, as well as in-depth researching of materials, fixtures, and appliances. February has been about making decisions, purchases, and organizing 'stuff' (read: moving and going nowhere). We are officially in the queue for work to begin this week coming. The kitchen will be first, the bathroom will immediately follow.
I have no idea how long these projects will take (whatever the contractor says, double it, right?), but hopefully they will both be tolerable experiences with better than planned outcomes. It is going to be HUGE for both me and Mr. P. Some people are just cut out for this kind of thing. We are not those kind of people. If I'm seemingly out of pocket on the blog, you'll know why. Right now, we don't even have any planned vacations for 2017, but you can bet we'll be needing one (together, I hope) when this is all over.
Stay tuned for the inspiration board, design and materials selections, and other related adventures in this home improvement series. It may end up just being an 'after', depending on how life goes, we shall see, and only time will tell.
As always, your visit today is welcome and appreciated, and so are your comments. I really appreciate every single comment and all the encouraging words received on the kitchen project.
Stay tuned for the inspiration board, design and materials selections, and other related adventures in this home improvement series. It may end up just being an 'after', depending on how life goes, we shall see, and only time will tell.
As always, your visit today is welcome and appreciated, and so are your comments. I really appreciate every single comment and all the encouraging words received on the kitchen project.
Rita C. at Panoply
Sharing: One More Time, Amaze Me, DIDI, Monday Social, BNOTP, Show & Share, Inspire Me, Make it Pretty, The Scoop, Thrifty & Vintage Finds, Celebrate Your Story, Let's Talk Vintage, SYS, SYC, Delightsome Life H&G, Vintage Charm, Foodie Friday & Everything Else, FNF






No comments:
Post a Comment