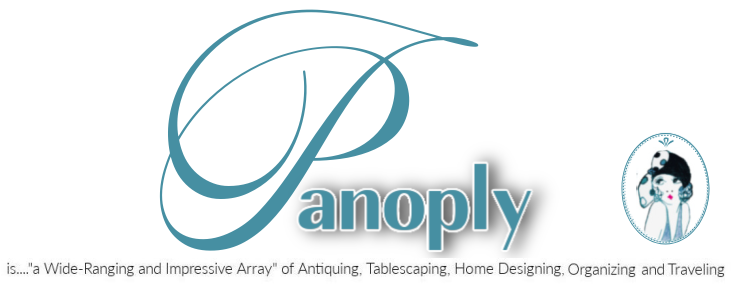Panoply has expanded its booth space in our local antique mall! During the last week of March, a small area just between our other two existing booth spaces was vacated by the previous dealer. With that vacancy came a long-awaited opportunity of occupying that small area and adding cohesiveness to our overall retail space.
 |
| Panoply's newly added space, March 2015: +50 sq.ft. |
While the additional space adds a mere 50 square feet in total rented space, its overall impact is huge in our eyes, bringing our total area of two spaces to just over 300 square feet. The photo below shows the macro view of one existing booth space, along with the additional square footage.
 |
| Panoply Casual Linens, Thinned |
Next, we stacked stools and added galvanized & wooden storage containers into the mix.
We did the same on the pegboard above, adding a mix of mostly metals and woods.
 |
| Miner's lamp, galvanized lunch box |
 |
| Industrial mix: metals, medical and architectural pieces. |
 |
| Garden farmhouse: wood, metals, wicker, hardware (spigots / faucets), mason jars, textiles |
 |
| Panoply Expanded Booth Space - March, 2015 |
We ended March with a weekend trip to Cincinnati to visit and shop with sister J. More of those treasures will be shared in an upcoming update to our booth spaces and/or my personal picks for fostering. ;)
Have you ever taken a risk with a decision - business or personal - in the hopes of future growth?
As always, thank you for your visit!
Rita C. at Panoply
(Thank you to Jillian at Bella Rosa Antiques for featuring this post at Bella Rosa Antiques: Let's Talk Vintage #26 !)
Sharing with any given number of these fine hosts:
Sharing with any given number of these fine hosts:





No comments:
Post a Comment