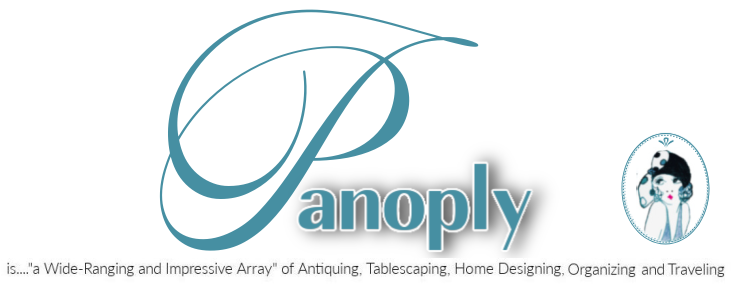New Panoply booth space displays have been long overdue, and sister M and I just completed our first of 2016. Our last updates were styled in October - to accommodate for the
holiday displays - but the last
major changes were in September. Caution: mega makeover photos ahead!
 |
| Panoply Shabby Chic Main Booth Jan 2016 |
We're now referring to our main booth space as shabby chic (previously farmhouse), but I suppose we'll use the descriptions interchangeably as there's still a lot of farm-style going on. This main booth space encompasses much of the inventory
we acquired from Junky Chic Boutique last October. We also added more of our own smalls. Let's take a look around the booth, starting on the left side.
 |
| Panoply Jan 2016 casual linens, vintage hardware trays & birdcage |
 |
| Panoply Jan 2016 various cabinet displays of smalls |
 |
| Panoply Jan 2016 shabby chic green display unit |
 |
| Panoply Jan 2016 shabby chic L corner cabinet & wall |
 |
| Panoply Jan 2016 shabby chic wall & mantel display |
 |
| Panoply Jan 2016 shabby chic wall detail above mantel |
 |
| Panoply Jan 2016 shabby chic fireplace & shelves detail |
 |
| Panoply shabby chic R side main booth Jan 2016 |
 |
| Panoply Jan 2016 shabby chic divider & table with smalls |
 |
| Panoply Jan 2016 shabby chic tables & smalls |
We necessarily moved a couple of big items out of the main booth to accomplish a more open, brighter and whiter, shabby chic look. First, a mahogany curio was moved to our "encampment" space.
 |
| Panoply Encampment Jan 2016 |
Another step to opening up the main space was moving the black stepback cabinet previously behind the main booth (we dismantled what we called "the back porch"). The black stepback became an anchor in one of another two booth spaces we completely flipped. The following two photos are how those spaces are now styled.
 |
| Panoply Keeping Room Jan 2016 |
The louvered shelving unit still divides these two spaces, but we moved the shelving unit about 2 feet to the left in order to accomplish our latest sets. In the "living room" space (below), the jewelry display case came from what is now the shabby chic area.
 |
| Panoply Living Room Jan 2016 |
The three-panel divider in the living room also came from Junky Chic Boutique, and prior to this, the corner cabinet that's on the left side of the main booth stood there.
 |
| Panoply Living Room Vignette Jan 2016 |
There's an intentional line of sight created in between the shelves of the louvered unit, all the way to the mall's staircase from our "encampment" side, with a similar visual back from the staircase. Below is the view from the mall's staircase. Bonus points for spotting the Swiffer sweeper.
 |
| Panoply Jan 2016 LR, Keeping Room, and Encampment :View from Mall's Staircase |
Here are the recap photos of the Before & After of Panoply booth space displays since last September/October. One or two of the photos capture the interim changes at Christmastime.
 |
| Panoply Main Booth Before (top) & After (bottom) Jan 2016: Shabby Chic |
 |
| Panoply "Back Porch" L to R: Fall, Holiday 2015, Jan 2016 (Eliminated) |
 |
| Panoply Encampment Before (L) & After (R) Jan 2016 |
 |
| Panoply Encampment L to R: Fall, Holiday 2015, Jan 2016 |
 |
| Panoply Two Booth Space Flip Jan 2016: Before (Living Room, top) & After (Keeping Room, bottom) |
 |
| Panoply Two Booth Space Flip Jan 2016: Before (Keeping Room, top) & After (Living Room, bottom) |
After two days of shuffling furniture, cleaning, and styling smalls, this pretty much said it all:
Thank you for stopping by today and doing a little armchair browsing as I dragged guided you through the detail. Feel free to leave comments.Until next time,
Sharing with any given hosts from these blogs: One More Time, Anything Goes Pink Saturday, Sundays at Home, Table It!, Finding Silver Pennies, Amaze Me Monday, BNOTP Met Monday, Show & Share, Tweak It Tuesday, Inspire Me, The Scoop, Make it Pretty Monday, Let's Talk Vintage, Thrifty & Vintage Finds, Brag About It, Talk of the Town, Share Your Cup, Delightsome Life, Vintage Charm, Treasure Hunt Thursday, Flea Market Friday, Frou Frou Friday
























No comments:
Post a Comment